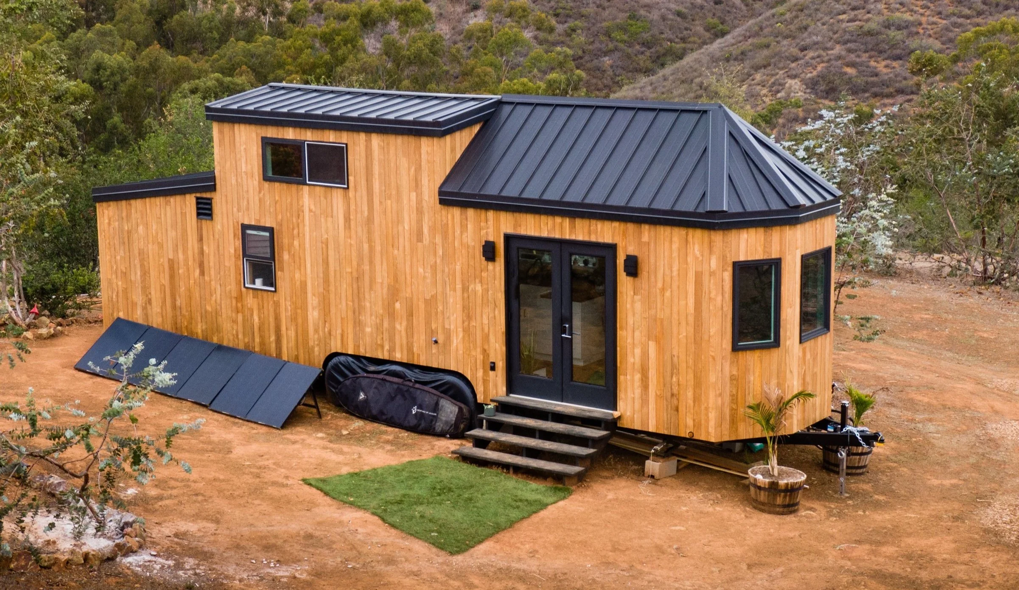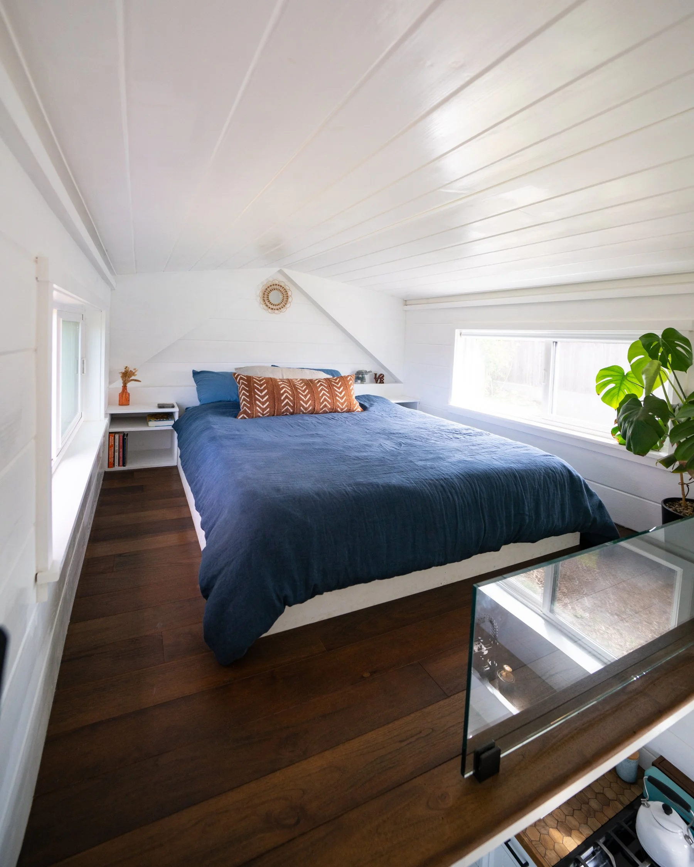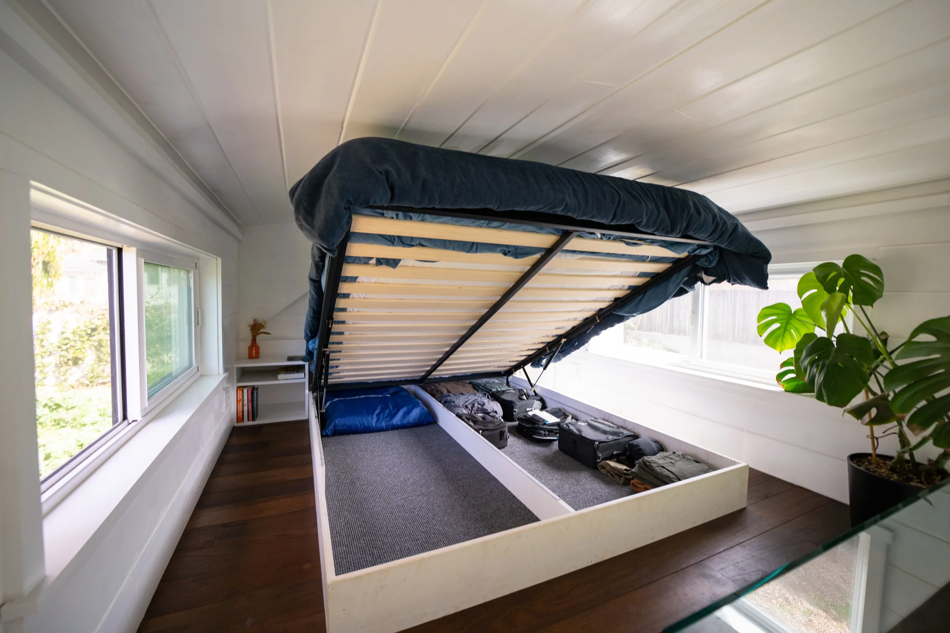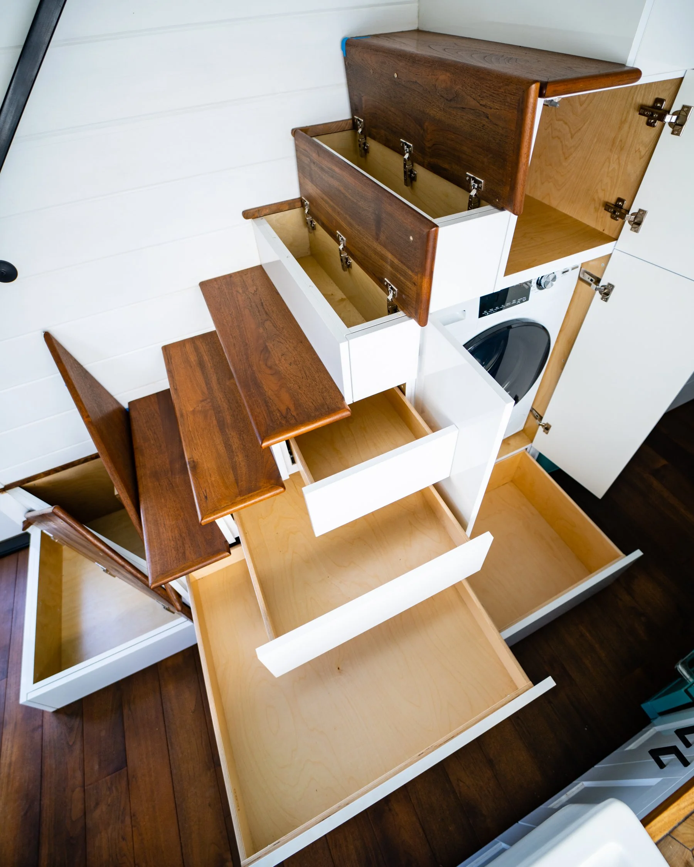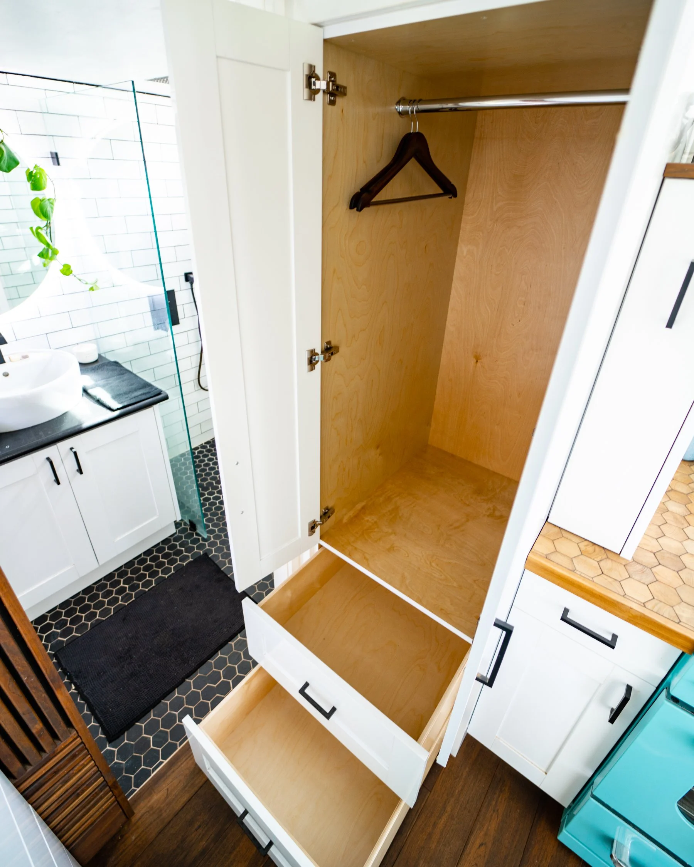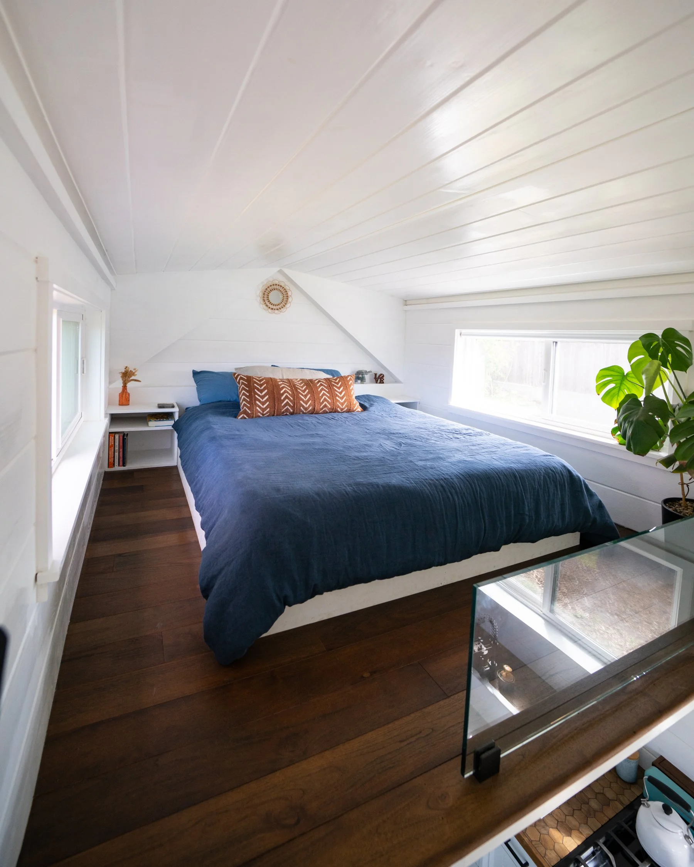
The Tiny House
// For Sale By Owner //
In March 2020, Travis Burke and Laysea Hughes found themselves spending quarantine in north island New Zealand. During that time they stayed in accommodations from safari tents to container homes, and having daily discussions about the desire to live minimally , off-grid and with an eco-conscious mindset. With each of them having 5 years of van-life under their belt, a tiny house felt like the natural progression. They spent the next several months designing the tiny home of their dreams using a 3D design program and Pinterest board to capture the aesthetic. When they returned to San Diego, CA later that year they bought a flatbed trailer and begun building in January of 2021. Laysea’s father drove out to CA with his airstream and lived on the land with them for the duration of the build, graciously offering his 40+ years of second generation carpentry knowledge. The result is this hand-crafted, fully custom, modern and minimal yet elegant Tiny House. Below is a list of highlights & features of the home.
28 ft long x 8 1/2 ft wide, 14 ft tall. Total living space of just over 300 sqft
Custom welded flatbed trailer by Tiny House Basics
Additionally, an 8 x 8 modularly built shed attached to the rear for tools & toys storage
Elegant reclaimed Teak wood with rich oil stain on exterior siding and interior floor / stairs, painted subway tiles and hexagon tiles in bathroom from floor-ceiling, end-grain hexagon tiles make up the kitchen countertop, soft close-custom built modern bathroom pocket door
Standing seam matte black metal on roof and left side of home
Insulated with eco-friendly sheep wool
Custom fabricated high-end cabinets with sleek finish and soft closing drawers
Brand new with a vintage take, 7 cu ft energy star certified fridge, with matching turquoise range
Hinged queen size bed frame for additional underneath storage
Custom designed bay window couch with flip-up lid for easy access storage
Direct and In-direct lighting feature in main living space and in loft (hard wired on a 3-way switch)
Luxury shower featuring curb-less entry, modern glass enclosure, rainfall shower head with shower wand with elegant teak tiles floor to ceiling
Marble bathroom countertop with modern sink bowl featuring waterfall faucet
Bluetooth compatible LED touch activated bathroom mirror with built in ring light
Large farmhouse sink with modern yet industrial sink faucet
Unique flip-up stair feature on select stairs for additional storage
Glass French doors, perfect for building a deck and creating additional living space for indoor-outdoor feel
Fingerprint, keypad and remote unlocking access on both main door and shed door
9 dual-pane windows with UV tint allowing for bright, natural lighting
Modern matte black fixtures throughout the home
2 in 1 Washer and dryer combo unit, with high-efficiency
Instant hot water heater + a pair of 20 gallon propane tanks
His & Hers closets
The house currently runs & was built purely on solar power using Goal Zero’s home integration kit, 8000 watt-hour of battery storage and 800 watts of solar power, though the house can easily be connected to the grid if desired.
Plumbing for a flushing toilet is built in, however the bathroom currently has a composting toilet by Natures Head for easy off-the-grid living.
Contact Us
For additional information, to request a tour or make an offer please fill out the contact form below. Serious inquiries only.


